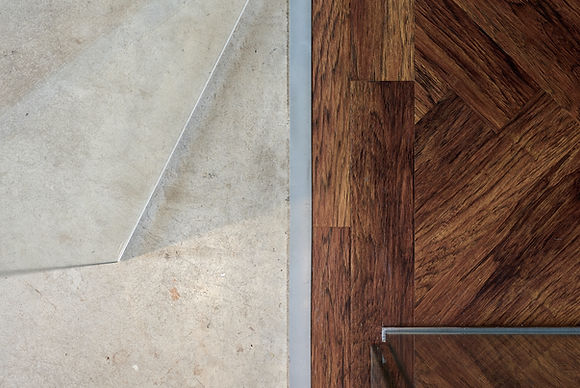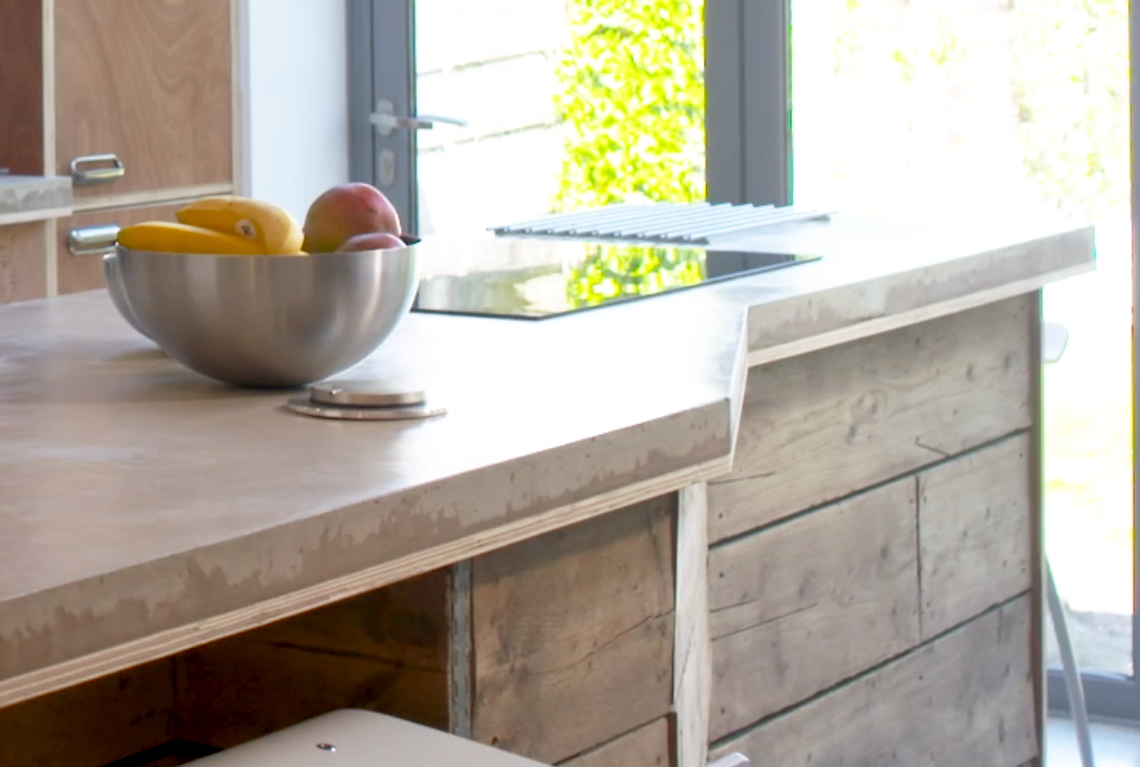Have a Joint Venture project in mind?
Book a free telephone consultation today to see how we can help.
Have a Joint Venture project in mind?
Book a free telephone consultation today to see how we can help.


Flixton Residence
Flixton Residence is a minimalist conversion that mixes natural materials with a contemporary industrial edge.
The interior focussed on creating clean lines with natural textures, utilising varying thickness of plywood and concrete to frame the edges. These industrial materials contrast sharply with the sleek design of the contemporary interior and the architecture of the home.
EOHMA created a sense of lightness and openness by framing the garden, employing bifold doors that spanned the full width of the rear elevation. Natural daylight is allowed to flood into the space using skylights that feature a seamless glass finish with deep reveals to frame the sky. Some natural colour pops against the raw textures of concrete surfaces add a rich contrast to the composition.
Over the years the owners had collected items of furnishings, paintings and objects which were positioned on the walls and around the interiors.
The home is based on a love for raw, honest materials which became apparent from the first meeting. The design captured the desire to create a low maintenance, beautifully crafted home that they could be easily managed around busy schedules, demanding jobs and lifestyle activities.
Related Projects














Have a project in mind?
Book a free telephone consultation today to see how we can help.








