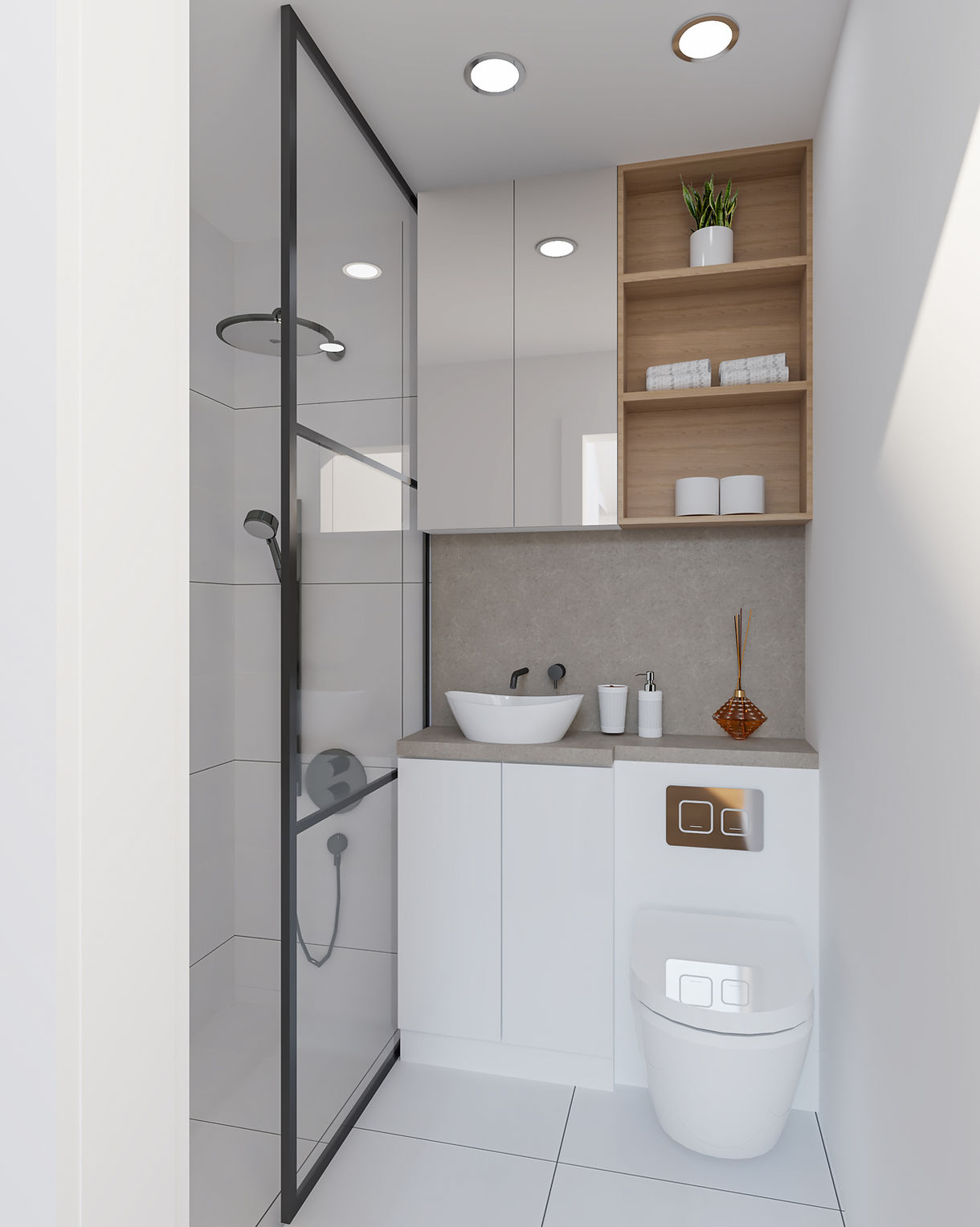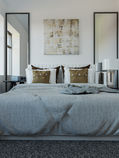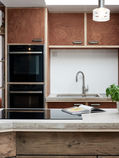Have a Joint Venture project in mind?
Book a free telephone consultation today to see how we can help.
Have a Joint Venture project in mind?
Book a free telephone consultation today to see how we can help.


Grove House
A residence conceived as a series of connected gathering spaces around a central retreat.
The residence was designed to transform a semi-detached property that no longer met the client's needs into a modern home for a growing family. The entire property was given a complete overhaul to address issues including poorly proportioned rooms narrow walkways, lack of light and a fractured layout.
The floor plate was opened and restructured to create a flow of access and light through the property. A new feature hallway serves to create an impression upon entering the home. Quiet and private spaces can still be encountered but there is a much bigger emphasis on a social hub and active gathering spaces.
With a re-shuffling of space and the addition of the extension, four workable bedrooms and a central family bathroom on the first floor were created. These rooms were designed to maximise the space and create cool and modern storage options. The kitchen diner was conceived as a contemporary, gallery-like space with skylights to filter natural hues over the island and dining areas.
Related Projects







Have a project in mind?
Book a free telephone consultation today to see how we can help.










